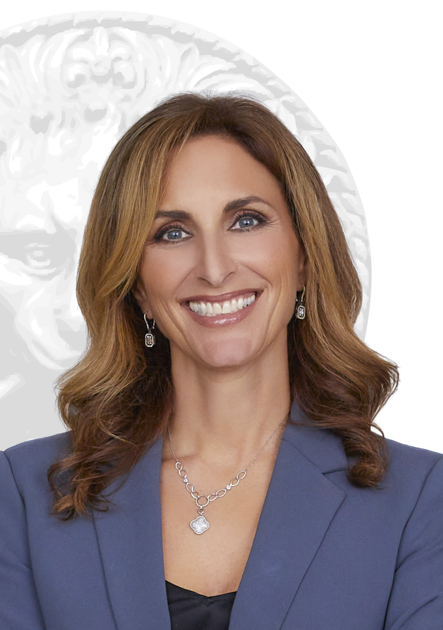House for sale in Montréal (Côte-des-Neiges/Notre-Dame-de-Grâce)
4902 Av. Earnscliffe, Montréal (Côte-des-Neiges/Notre-Dame-de-Grâce)
Two or more storey
4902 Av. Earnscliffe, Montréal (Côte-des-Neiges/Notre-Dame-de-Grâce) MLS# 28645430On a sun-filled NDG corner lot just a short walk from Monkland Village, this spacious home offers over 2,200 sq. ft. across the top two levels, plus a full-size finished basement. Expansive windows on three sides and perfect orientation fill the house with natural light from morning to evening. The main floor flows seamlessly: a long living room anchored by a fireplace, a bright dining room, and a smartly designed kitchen with a generous island perfect for family breakfasts or evening gatherings. A terrace just off the kitchen is ideal for outdoor meals and entertaining, leading down to a private garden with spa and direct access to parking.
**NOTE - One parking space currently used by the owner and by past owners; while not a legal space, it has been tolerated by the city
OUR TOP 3 - Sunlit corner lot: perfectly oriented for natural light all day, with glowing sunsets in the backyard and windows on three sides. - Outdoor lifestyle: a large partially covered terrace off the kitchen, a lower-level covered lounge, two second-floor balconies, and a backyard retreat with jacuzzi (or potential grassy play space). - Everyday comfort: 2,200 sq. ft. above grade plus a finished basement with heated floors, central air, central vac, and thoughtful updates that elevate daily living. IMPROVEMENTS When the current owner purchased the home, he had it carefully inspected and proactively addressed every item noted of importance. Since then, the property has been consistently improved and maintained with pride, resulting in a bright, welcoming, and move-in-ready space. - Outdoor living & access: refreshed front porch and balconies with new floor, paint, and staining; rear kitchen terrace upgraded with wood ceiling, gutters, lighting, and outlet; side garden landscaped with new electrical and lighting; spa fully serviced with new cover, headrest, sensor, and leak repairs; new backyard stairs and patio refinished; new access to storage. - Curb appeal: fences painted and repaired, new trellis at driveway, gravel added, convex mirror installed for safer exits; front porch parged and repainted; windows, doors, and railings freshly painted. - Interior enhancements: kitchen refreshed with new faucet, and appliance tune-ups; main-floor bathroom repainted and improved; upstairs bathroom upgraded with custom wood bench; basement repainted throughout, laundry reconfigured with new cabinetry and relocated sink, added outlets, and improved access to utility room. MAIN FLOOR - Welcoming entry with open sightlines to living and dining areas - Long living room anchored by a gas fireplace, framed by tall windows and dark-stained hardwood floors - Bright dining room with double windows - Modern kitchen with a generous island for casual meals or gatherings - Full bathroom with glass shower, heated floor, and modern finishes UPPER LEVEL - Four bedrooms, family bathroom, and an extra open office nook - Spacious primary with room for a sitting area - Renovated skylit bathroom with tub, separate glass shower, double sinks, and heated floor - Two balconies: one overlooking the front street, one larger and more private facing the garden BASEMENT (7'5 ceilings) - Large family room with heated floors - Full bedroom plus additional space for storage or office - Separate laundry room and powder room - Direct walk-out access to covered access to terrace and garden LOCATION This home is just steps to Monkland Village cafés, restaurants, parks, and schools. Transit is excellent: Villa-Maria Metro is a 900m walk, multiple bus routes nearby, as well as quick access to highways and downtown.Included
Excluded
Description
Detail
Property Type: Two or more storey Price: $1,549,000.00 Municipality: Montréal (Côte-des-Neiges/Notre-Dame-de-Grâce) Address: Av. Earnscliffe Year: 1930City Evaluation
Lot: $224,400 Building: $850,300 Total : $1,074,700Dimensions
Lot size: 7.77 X 25.3 Meters Lot Area: 195.1 Square meters Building size: 7.73 X 13.69 Meters Building space: 206.2 Square MetersRooms
Rooms: 15 Bedrooms: 4 + 1 Bathroom(s):2 Powder Room(s):1 Living room: 13.1x21.9 P (Wood) Floor : GF Dining room: 13.1x11.8 P (Wood) Floor : GF Kitchen: 23.1x12.4 P (Ceramic tiles) Floor : GFTerrace access Bathroom: 6.5x11.2 P (Ceramic tiles) Floor : GF Hallway: 9.8x25.7 P (Ceramic tiles) Floor : GF Primary bedroom: 13.1x18.9 P (Wood) Floor : 2 Bedroom: 13.1x11.10 P (Wood) Floor : 2 Bedroom: 14.7x11.11 P (Wood) Floor : 2 Bedroom: 9.9x12.2 P (Wood) Floor : 2
Balcony access Bathroom: 6.4x11.4 P (Ceramic tiles) Floor : 2 Family room: 15.10x20.5 P (Ceramic tiles) Floor : BT
Patio access Bedroom: 11.3x11.5 P (Wood) Floor : BT Washroom: 4.11x5.11 P (Ceramic tiles) Floor : BT Laundry room: 10x11.3 P (Ceramic tiles) Floor : BT Storage: 12.9x9.6 P (Ceramic tiles) Floor : BT
Characteristics
Costs

Profusion Immobilier inc., Real Estate Agency
C: 514.934.2480

Profusion Immobilier inc., Real Estate Agency
C: 514.882.3266
Contact Broker
Contact Broker
"*" indicates required fields















































