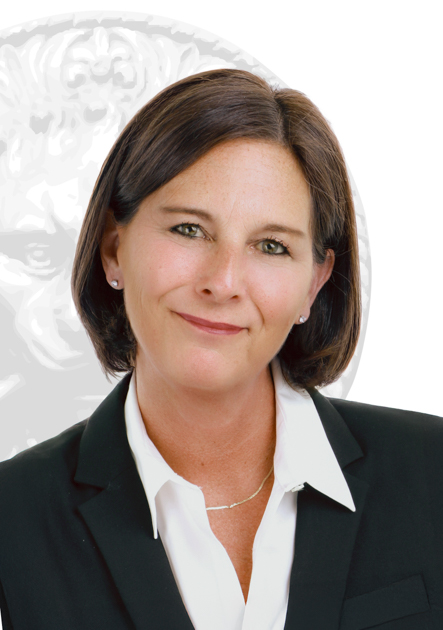House for sale in Montréal (Le Sud-Ouest)
4850Z Rue Ste-Émilie, Montréal (Le Sud-Ouest)
Two or more storey
4850Z Rue Ste-Émilie, Montréal (Le Sud-Ouest) MLS# 24772873Contemporary townhouse built in 2013, ideally located just steps from the Lachine Canal, close to downtown/Old Port, and only a 10-minute walk to the metro. Nestled in the most vibrant section of Notre-Dame Street West with its many cafés, bakeries, restaurants, bike paths, parks, daycares, and schools. This bright 3-bed, 2+1 bath property includes a garage, rare in the area, as well as a private yard with terrace and patio. Inside, enjoy nearly 9' ceilings, central air, hardwood floors, a modern quartz-island kitchen, and a finished basement.
*This listing includes detailed floor plans
OUR TOP 3 FEATURES -Premium location steps from the Lachine Canal, shops, cafés, restaurants, schools, and parks on Notre-Dame Street West; metro within a 10-minute walk -Private fenced yard with terrace and patio, overlooking a park and green space -Garage with interior access and parking in front of the home, rare advantages in Saint-Henri MAIN FLOOR (Ceilings: 8'11'') -Bright open-concept layout with hardwood floors and large patio doors leading to the terrace -Main living space combining living and dining rooms, creating a convivial flow with the kitchen -Modern kitchen with quartz counters, large island with breakfast bar, ceramic backsplash, and stainless steel appliances included -Living room opening onto the terrace and backyard, perfect for entertaining or enjoying natural light -Convenient powder room UPPER LEVEL (Ceilings: 7'11'') -3 bedrooms -Primary bedroom with walk-in closet between the room and ensuite -Spacious, functional, and bright ensuite with double sinks, podium tub, and glass shower -Second full bathroom -Laundry room BASEMENT (Ceilings: 7'9'') -Large and versatile family room with living area, office space, play area for children, and storage -Space for a fourth bedroom; currently equipped with a built-in wall unit and Murphy bed -Direct access to the garage BACKYARD & PARKING -Private fenced yard with terrace, stone patio, and grassy area -Garage (adding an exclusive on-street parking space) -Mature trees at the front and back *Living area is based on municipal assessment. Plans and measurements are calculated on a net basis.Included
Excluded
Description
Detail
Property Type: Two or more storey Price: $1,425,000.00 Municipality: Montréal (Le Sud-Ouest) Address: Rue Ste-Émilie Year: 2013City Evaluation
Lot: $0 Building: $0 Total : $0Dimensions
Lot size: 7.62 X 17.56 Meters Lot Area: 0 Building size: 13.33 X 7.72 Meters Building space: 174.4 Square MetersRooms
Rooms: 7 Bedrooms: 3 Bathroom(s):2 Powder Room(s):1 Living room: 12.9x11.6 P (Wood) Floor : GF Dining room: 14.1x19.4 P (Wood) Floor : GF Kitchen: 11.0x11.6 P (Wood) Floor : GF Washroom: 4.9x3.1 P (Ceramic tiles) Floor : GF Primary bedroom: 10.8x16.8 P (Wood) Floor : 2 Walk-in closet: 6.8x6.0 P (Wood) Floor : 2 Bathroom: 9.7x10.7 P (Ceramic tiles) Floor : 2En-suite Bedroom: 10.7x11.2 P (Wood) Floor : 2 Bedroom: 9.6x9.11 P (Wood) Floor : 2 Bathroom: 5.10x9.1 P (Ceramic tiles) Floor : 2 Family room: 23.9x30.10 P (Wood) Floor : BT Storage: 9.4x7.2 P (Wood) Floor : BT
Characteristics
Costs

Profusion Immobilier inc., Real Estate Agency
C: 514.934.2480

Profusion Immobilier inc., Real Estate Agency
C: 514.704.1109
Contact Broker
Contact Broker
"*" indicates required fields


















































