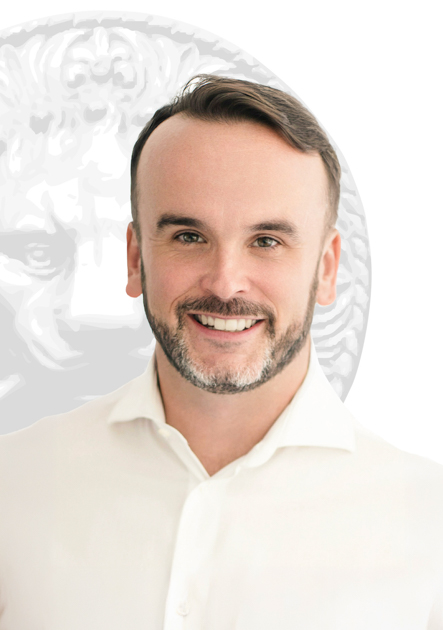House for sale in Baie-d'Urfé
215 Rue Oakridge, Baie-d'Urfé
Two or more storey
215 Rue Oakridge, Baie-d'Urfé MLS# 23367299A magnificent hilltop property in Baie-D'Urfé, this 3,000+ sq. ft. home features a majestic entrance hall, a bright living room with solarium and stone fireplace, and a chef's kitchen with top-of-the-line appliances and a large center island. The first floor includes a bedroom/office, a full bathroom and a dining room with access to the garden. Upstairs, the master suite features a walk-in closet and luxurious bathroom, while three other bedrooms share a full bathroom. Triple garage, heated pool and landscaped garden. Close to Highway 20, parks and schools.
Elegance, space and tranquility in Baie-D'Urfé
Nestled atop a hill in one of Baie-D'Urfé's most sought-after areas, this sumptuous residence offers over 3,000 square feet of refined comfort and timeless elegance. From the moment you enter, you'll be charmed by a majestic hall with oak staircase, leading to a living room bathed in natural light. The latter features a luminous solarium and stone fireplace, creating a warm ambience while offering breathtaking views of the gardens and direct access to an intimate backyard. The high-end kitchen is designed for food lovers, with its vast central island, solid wood cabinetry, granite countertops, bringing a touch of elegance to this room, and top-quality integrated appliances. The bright and inviting adjoining dining room also overlooks the garden. The first floor also includes a convenient laundry room, a full bathroom, and a versatile room that can be used as a guest room or office. Upstairs, the spacious landing opens onto a spectacular view of the lake. The master suite features a large walk-in closet and spa-like bathroom with podium tub, glass-enclosed shower and double vanity. Three other generous bedrooms with double closets share a full bathroom, ensuring space and comfort for the whole family. The lower level features a large family room, games room and direct access to the triple garage - an ideal space for active families. Outside, the beautifully landscaped grounds include a heated in-ground pool, perfect for relaxing or entertaining. Prime location: within easy reach of Highway 20, parks, bike paths, Lac Saint-Louis, as well as renowned schools such as Joseph Henrico and Alexander Von Humboldt. A true haven of peace, just steps away from essential services.Included
Excluded
Description
Detail
Property Type: Two or more storey Price: $2,250,000.00 Municipality: Baie-d'Urfé Address: Rue Oakridge Year: 1989City Evaluation
Lot: $598,400 Building: $1,187,000 Total : $1,785,400Dimensions
Lot Area: 1617.4 Square meters Building size: 18 X 11.15 MetersRooms
Rooms: 20 Bedrooms: 5 Bathroom(s):3 Powder Room(s):0 Hallway: 8.5x7.5 P (Ceramic tiles) Floor : GF Living room: 17.0x14.0 P (Wood) Floor : GF Dining room: 19.5x11.0 P (Ceramic tiles) Floor : GF Kitchen: 19.0x11.5 P (Ceramic tiles) Floor : GF Laundry room: 18.5x7.5 P (Ceramic tiles) Floor : GF Living room: 34.0x18.5 P (Wood) Floor : GF Bedroom: 16.0x13.0 P (Wood) Floor : GF Bathroom: 8.0x5.0 P (Ceramic tiles) Floor : GF Bedroom: 13.0x12.0 P (Wood) Floor : 2 Bathroom: 13.0x8.5 P (Ceramic tiles) Floor : 2 Bedroom: 13.0x12.0 P (Wood) Floor : 2 Bedroom: 14.5x13.0 P (Wood) Floor : 2 Primary bedroom: 19.5x16.0 P (Wood) Floor : 2 Walk-in closet: 12.0x8.0 P (Wood) Floor : 2 Bathroom: 15.5x9.5 P (Ceramic tiles) Floor : 2Attached to the CCP Playroom: 33.5x17.5 P (Floating floor) Floor : BT Family room: 28.5x16.0 P (Carpet) Floor : BT Other: 9.0x7.5 P () Floor : BT
Electric chamber Storage: 16.0x5.0 P () Floor : BT Storage: 10.5x7.0 P () Floor : BT Storage: 7.0x3.5 P () Floor : BT
Characteristics
Costs

Profusion Immobilier inc., Real Estate Agency
C: 514.503.9822
Contact Broker
Contact Broker
"*" indicates required fields

























































