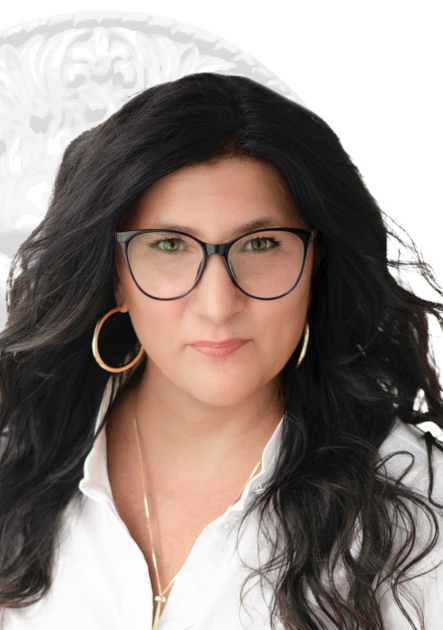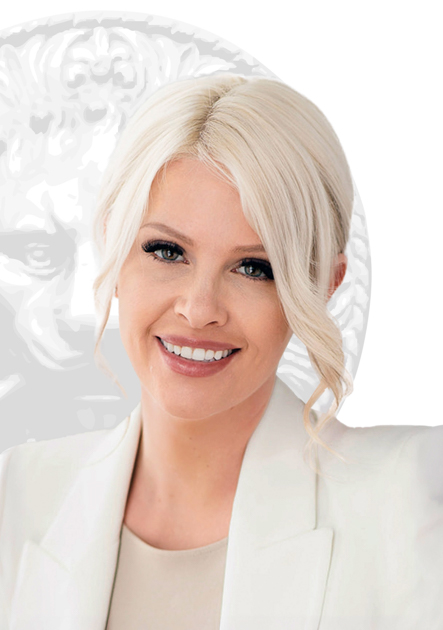House for sale in Eastman
6 Place de la Colline, Eastman
Two or more storey
6 Place de la Colline, Eastman MLS# 23170495Stunning Scandinavian-style home located in the sought-after Domaine de la Montagne Cachée in Eastman. Set on a lot of over 75,000 sq. ft., this 2-story property offers 4 bedrooms, 2 full bathrooms, a powder room, a laundry room, and a mezzanine. The open-concept layout unites the kitchen, dining, and living areas in a bright space enhanced by expansive windows. A double garage is also included. Enjoy breathtaking views of nature and the mountains, with easy access to a wide range of outdoor activities.
Located just minutes from Mont-Orford and Magog, this incredible property allows you to fully enjoy outdoor activities year-round. Whether you're a fan of skiing, hiking, or water sports, you'll be delighted by the wide variety of options available.
Eastman is a charming and rapidly growing municipality, combining the character of a traditional village with the modernity of its integrated projects. Here, culture, outdoor living, and fine dining blend harmoniously. Experience the village's unique atmosphere with its theaters, shops, cafés, bistros, and the renowned Spa Eastman. The Route Verte also offers scenic cycling trails for nature and biking enthusiasts. Nearby: Ski slopes: Mont-Orford (19 min), Owl's Head (35 min), Bromont (40 min) Water activities: Lake Stukely (5 min), Lake Memphrémagog (23 min), Lake d'Argent (10 min), Lake Orford (12 min) Mont-Orford Golf Club: 22 min Cycling paths: La Montagnarde, Route Verte 1 Eastman's quaint village center: Restaurants, shops, cafés, grocery stores, and convenience stores (5 min) Accessibility: 10 minutes from Highway 10 and 1h05 from Montreal.Included
Excluded
Description
Detail
Property Type: Two or more storey Price: $1,495,000.00 Municipality: Eastman Address: Place de la Colline Year: 2022City Evaluation
Lot: $243,100 Building: $945,700 Total : $1,188,800Dimensions
Lot Area: 7017.2 Square meters Building size: 11.31 X 7.36 MetersRooms
Rooms: 15 Bedrooms: 4 Bathroom(s):2 Powder Room(s):1 Hallway: 9.1x5.9 P (Wood) Floor : GF Living room: 9.2x15.10 P (Wood) Floor : GF Dining room: 8.11x16.7 P (Wood) Floor : GF Kitchen: 21.6x8.7 P (Wood) Floor : GF Walk-in closet: 5.0x4.11 P (Wood) Floor : GF Washroom: 5.11x4.11 P (Ceramic tiles) Floor : GF Primary bedroom: 15.5x12.6 P (Wood) Floor : GF Bathroom: 11.9x8.8 P (Ceramic tiles) Floor : GF Other: 13.7x8.9 P (Ceramic tiles) Floor : GFMechanic room Laundry room: 8.6x8.11 P (Ceramic tiles) Floor : 2 Bathroom: 19.0x6.4 P (Ceramic tiles) Floor : 2 Bedroom: 10.1x12.7 P (Wood) Floor : 2 Bedroom: 12.7x11.2 P (Wood) Floor : 2 Bedroom: 11.7x9.9 P (Wood) Floor : 2 Family room: 35.2x8.9 P (Wood) Floor : 2
Characteristics
Costs

Profusion Immobilier inc., Real Estate Agency
C: 450.330.0364

Profusion Immobilier inc., Real Estate Agency
C: 514.566.8005
Contact Broker
Contact Broker
"*" indicates required fields




































































