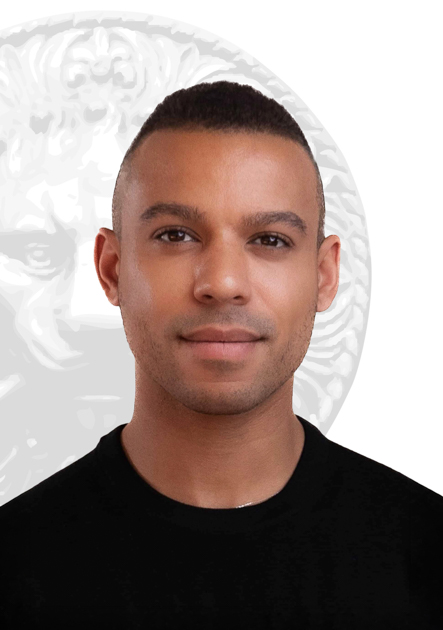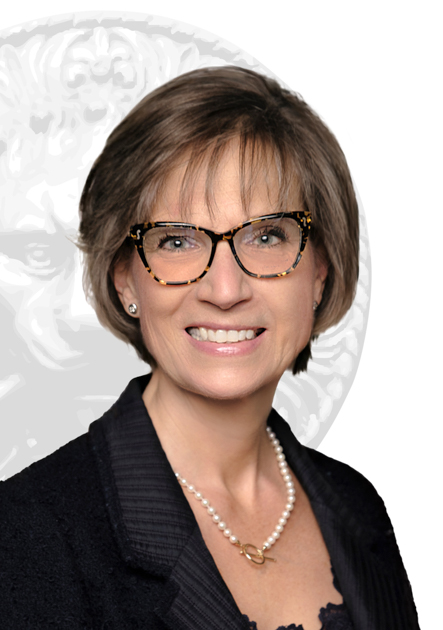House for rent in Beaconsfield
52 Av. Kirkwood, Beaconsfield
Two or more storey
52 Av. Kirkwood, Beaconsfield MLS# 21011331Welcome to 52 Av. Kirkwood, where elegance meets everyday comfort in one of Beaconsfield's most sought-after family neighbourhoods. Nestled on a spacious 12,489sqft lot, this beautifully maintained 5-bedroom, 2+2 bathroom home offers room to grow, relax, and entertain. Enjoy summers on your private third floor terrace over looking your backyard oasis, complete with an inground swimming pool, lush greenery, and generous outdoor space. A double car garage, large windows, and functional layout complete the picture. Steps from top schools, parks, kayaking, and the Beaconsfield Yacht Club--this is West Island living at its best.
Welcome to 52 Kirkwood Avenue, where elegance and comfort meet in one of Beaconsfield's most desirable family neighborhoods. On a spacious 12,489 sq. ft. lot, this 5-bedroom, 2+2-bathroom home offers space to grow, relax, and entertain. Enjoy your private 3rd-floor terrace overlooking the backyard with its in-ground pool and greenery in the summer. A double garage, large windows, and a functional floor plan are just steps away from the best schools, parks, kayaking, and the Beaconsfield Yacht Club.
- A credit check will be required and must be to the LESSOR's complete satisfaction. - Smoking of cigarettes or any other substances, including cannabis, is prohibited. - A maximum of two (2) pets are allowed. - No short-term rentals of any kind (including R&B/Rentals). - No painting is permitted without the landlord's prior consent. - Replacement of lost keys will be at the tenant's expense. - All minor repairs costing less than $500.00 will be at the tenant's expense.Included
Excluded
Description
Detail
Property Type: Two or more storey Location: $9,875.00 CAN/month Municipality: Beaconsfield Address: Av. Kirkwood Year: 1902City Evaluation
Lot: $522,100 Building: $989,500 Total : $1,511,600Dimensions
Lot size: 50.71 X 22.86 Meters Lot Area: 1160.3 Square meters Building size: 8.67 X 14.36 MetersRooms
Rooms: 10 Bedrooms: 5 Bathroom(s):2 Powder Room(s):2 Other: 9.3x10.4 P (Ceramic tiles) Floor : GFFireplace Living room: 17.7x18.6 P (Wood) Floor : GF Dining room: 12.6x13.2 P (Wood) Floor : GF Kitchen: 13.11x14.0 P (Ceramic tiles) Floor : GF Family room: 12.7x17.6 P (Wood) Floor : GF Washroom: 5.2x3.5 P (Ceramic tiles) Floor : GF Hallway: 17.3x3.4 P (Wood) Floor : GF Laundry room: 5.9x4.10 P (Ceramic tiles) Floor : GF Primary bedroom: 17.6x17.7 P (Wood) Floor : 2 Bathroom: 8.9x7.2 P (Ceramic tiles) Floor : 2
adjoining bathroom Walk-in closet: 12.9x4.1 P (Wood) Floor : 2 Bedroom: 13.7x13.7 P (Wood) Floor : 2 Bedroom: 9.7x12.1 P (Wood) Floor : 2 Bedroom: 13.11x12.5 P (Wood) Floor : 2 Bathroom: 9.10x9.0 P (Ceramic tiles) Floor : 2 Bedroom: 27.11x16.11 P (Wood) Floor : 3 Washroom: 8.6x5.1 P (Ceramic tiles) Floor : 3
Characteristics
Costs

Profusion Immobilier inc., Real Estate Agency
T: 514.935.3337
C: 514.358.2440

Profusion Immobilier inc., Real Estate Agency
C: 514.824.2132
Contact Broker
Contact Broker
"*" indicates required fields











































