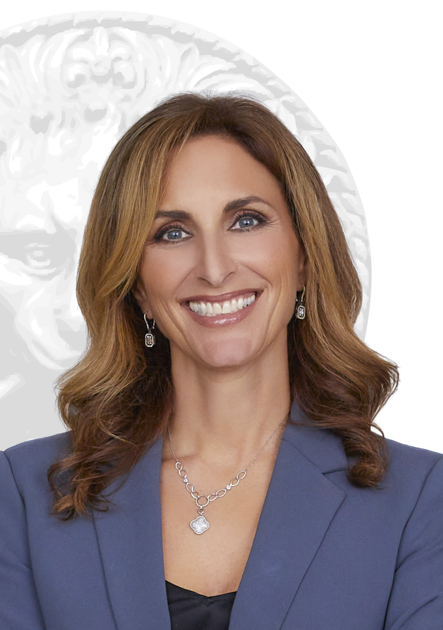House for sale in Mont-Royal
51 Av. Vivian, Mont-Royal
Two or more storey
51 Av. Vivian, Mont-Royal MLS# 19228800Welcome to 51 Vivian in the heart of Mount Royal! This elegant 4+1 bedroom, 2+1 bathroom home offers spacious, light-filled living areas perfect for family life and entertaining. The main floor features a cozy living room with fireplace, a bright family room, and a gourmet kitchen with high-end appliances. Upstairs, the primary suite boasts a luxurious ensuite and ample closet space. Enjoy summer days in the beautifully landscaped backyard with an in-ground pool and large patio. Includes a single garage plus 4 driveway spots. Located on a quiet, tree-lined street near top schools, parks, and amenities--an ideal place to call home!
*This listing includes detailed floorplans OUR TOP 3 FEATURES -Stunning Backyard Oasis: Enjoy a private retreat with a beautifully landscaped yard, spacious patio, and in-ground pool!
-Spacious & Elegant Interior: With 4+1 bedrooms, 2+1 bathrooms, and multiple sunlit living areas, this home combines comfort with refined style. -Prime Mount Royal Location: Nestled on a quiet, tree-lined street near top schools, parks, and amenities, ideal for families seeking convenience and community charm. KEY IMPROVEMENTS (See seller's declarations for full list) *Major upgrades include new roof (2025), basement repaint, updated appliances (2022), 2 renovated bathrooms with heated floors (2019), split A/C units, laundry cabinetry, and a heated saltwater pool. Also: oil-to-electric conversion, re-pointed masonry, and French drain. MAIN LEVEL -Living Room: Bright and inviting with large windows, electric fireplace, custom built-ins, and hardwood floors -Dining Room: Sophisticated space with a statement chandelier, and seamless flow to the kitchen -Kitchen: Gourmet chef's kitchen with custom cabinetry, granite countertops, stainless steel appliances, and a large bay window -Backyard Access: Direct walk-out from the kitchen to the patio and pool -Breakfast Area: Casual dining nook with additional built-in cabinetry and access to the family room -Family Room: Cozy and sun-filled with oversized windows, breakfast bar, and open views of the backyard. -Powder Room UPPER LEVEL -Features 4 generously sized bedrooms and 2 full bathrooms -Primary Bedroom: Impressively spacious with a walk-in closet and a spa-like en-suite that includes a soaking tub, double vanity with his-and-hers sinks, a separate glass shower, and floor-to-ceiling tile -Additional bedrooms offer versatility for family, guests, or home office needs, with ample storage and natural light BASEMENT -Playroom: Perfect for a children's area, media room, or casual hangout space. -Additional Bedroom: Ideal for guests, a nanny suite, or home office -Laundry Room -Storage Areas BACKYARD & PARKING Enjoy a landscaped backyard with in-ground pool and spacious patio for relaxing or entertaining. Parking includes a 4-car driveway and an attached garage. *The living space provided is from the municipal assessment website. Floor plans & measurements are calculated on a net basis *The stove(s), fireplace(s), combustion appliance(s) and chimney(s) are sold without any warranty with respect to their compliance with applicable regulations and insurance company requirements *The choice of building inspector shall be mutually agreed upon by both the SELLER and the BUYER prior to the inspection date. The Seller shall confirm their acceptance of the named inspector, such acceptance not to be unreasonably withheld or delayed.Included
Excluded
Description
Detail
Property Type: Two or more storey Price: $2,350,000.00 Municipality: Mont-Royal Address: Av. Vivian Year: 1945City Evaluation
Lot: $1,070,700 Building: $1,022,300 Total : $2,093,000Dimensions
Lot size: 28.56 X 18.29 Meters Lot Area: 5621.99 Square feet Building space: 2762 Square FeetRooms
Rooms: 10 Bedrooms: 4 Bathroom(s):2 Powder Room(s):1 Dining room: 15.9x12.11 P (Wood) Floor : GF Living room: 19.2x12.5 P (Wood) Floor : GF Dinette: 14.0x12.11 P (Ceramic tiles) Floor : GF Kitchen: 11.7x12.7 P (Ceramic tiles) Floor : GFTerrace access Living room: 17.8x12.3 P (Wood) Floor : GF Washroom: 7.1x3.10 P (Ceramic tiles) Floor : GF Primary bedroom: 15.9x25.8 P (Carpet) Floor : 2 Bathroom: 6.5x14.0 P (Ceramic tiles) Floor : 2
En-suite to primary bdrm Walk-in closet: 6.4x9.6 P (Carpet) Floor : 2 Bedroom: 11.6x9.6 P (Carpet) Floor : 2 Bedroom: 11.5x9.6 P (Carpet) Floor : 2 Bedroom: 11.5x10.1 P (Carpet) Floor : 2 Bathroom: 7.3x8.5 P (Ceramic tiles) Floor : 2 Family room: 17.3x12.3 P (Wood) Floor : BT Playroom: 15.11x15.2 P (Wood) Floor : BT Other: 19.8x13.3 P (Wood) Floor : BT
Gym Laundry room: 16.11x13.3 P (Ceramic tiles) Floor : BT Storage: 11.5x3.10 P () Floor : BT Storage: 11.10x5.0 P () Floor : BT Other: 10.1x12.1 P (Concrete) Floor : BT
Mechanical Room
Characteristics
Costs

Profusion Immobilier inc., Real Estate Agency
C: 514.934.2480
Contact Broker
Contact Broker
"*" indicates required fields


















































