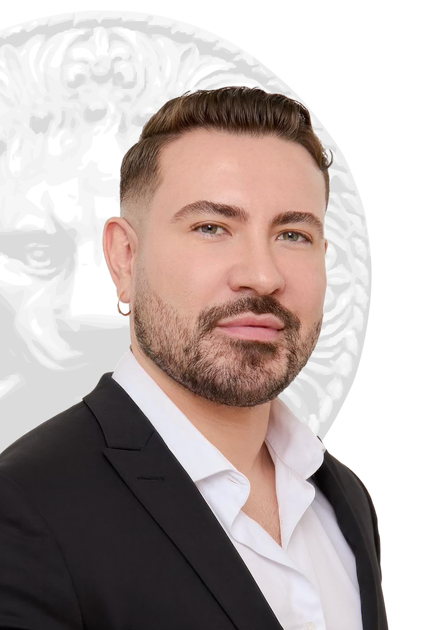House for sale in Boucherville
1270 Boul. De Montarville, Boucherville
Two or more storey
1270 Boul. De Montarville, apt. 5, Boucherville MLS# 12676549Charming townhouse in co-ownership located in a sought-after area of Boucherville. Open-concept main floor with a bright living room, 2 bedrooms upstairs, and a full bathroom. Newly renovated basement offering a spacious bedroom, a second bathroom, and a versatile space. Turnkey property, ideal for a family, a couple, or professionals!
Located in a well-maintained condominium complex, this townhouse stands out with its functional and versatile living space. The affordable condo fees include common area maintenance, snow removal, and contribution to the contingency fund, ensuring peace of mind.
The main floor offers a bright open-concept layout combining the living room, dining area, and kitchen, equipped with ample storage and a practical countertop. A powder room is also located on this level, convenient for everyday use. Upstairs, two comfortable bedrooms share a full bathroom with both bathtub and separate shower. An open mezzanine adds extra space, already set up as an office--perfect for remote work or studying. The newly renovated basement features a large additional bedroom, a second full bathroom, and a versatile space that can serve as a family room, playroom, or second office. Outdoors, a private terrace with gazebo extends the living area and allows you to enjoy summer days. Two outdoor parking spaces complete the property. The location is ideal: close to schools, parks, shops, bike paths, public transit, and major highways. A peaceful and sought-after neighborhood that perfectly combines comfort and quality of life.Included
Excluded
Description
Detail
Property Type: Two or more storey Price: $549,999.00 Municipality: Boucherville Address: Boul. De Montarville Year: 1993City Evaluation
Lot: $133,000 Building: $320,400 Total : $453,400Dimensions
Lot size: 17 X 8.01 Meters Lot Area: 136.17 Square meters Building size: 8.75 X 6.41 Meters Building space: 105 Square MetersRooms
Rooms: 12 Bedrooms: 2 + 1 Bathroom(s):2 Powder Room(s):1 Living room: 17.0x12.9 P (Floating floor) Floor : GF Dining room: 14.0x12.9 P (Ceramic tiles) Floor : GF Kitchen: 7.5x7.8 P (Ceramic tiles) Floor : GF Laundry room: 4.10x7.4 P (Ceramic tiles) Floor : GFWith toilet Home office: 7.0x5.8 P (Parquetry) Floor : 2 Primary bedroom: 14.6x12.6 P (Floating floor) Floor : 2 Bedroom: 12.2x9.5 P (Floating floor) Floor : 2 Bathroom: 11.2x13.8 P (Ceramic tiles) Floor : 2 Bathroom: 6.6x3.9 P (Ceramic tiles) Floor : BT Family room: 21.8x19.0 P (Floating floor) Floor : BT Bedroom: 14.7x9.3 P (Floating floor) Floor : BT Storage: 8.6x12.10 P (Concrete) Floor : BT
Characteristics
Costs

Profusion Immobilier inc., Real Estate Agency
C: 514.944.1087
Contact Broker
Contact Broker
"*" indicates required fields


























